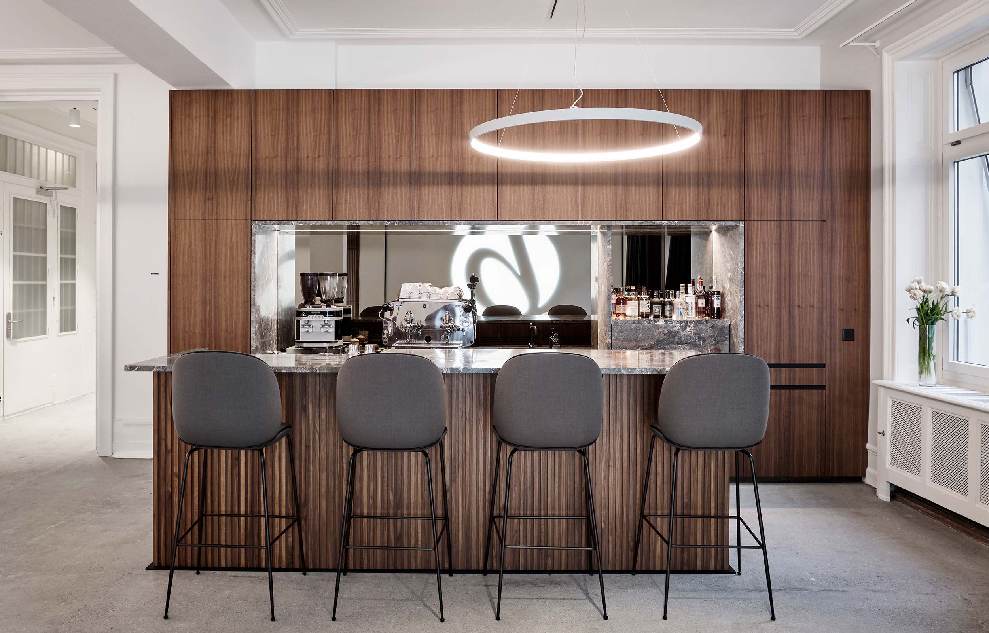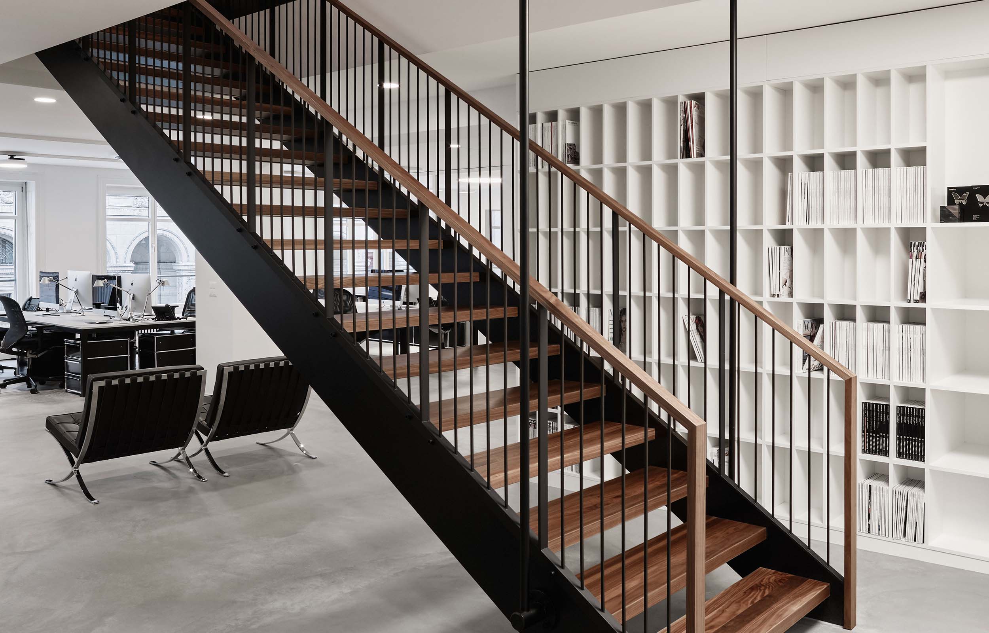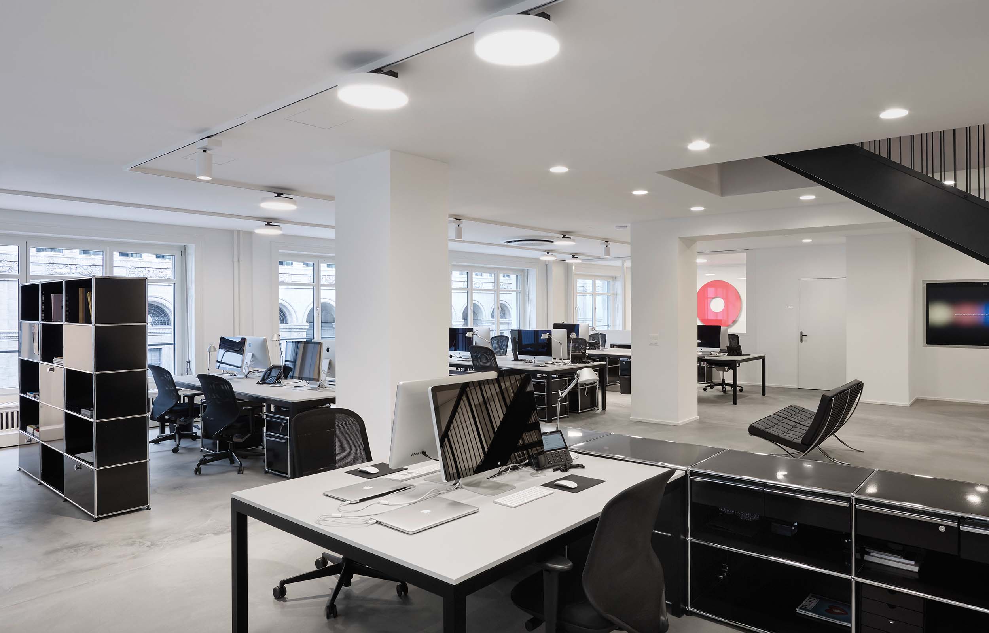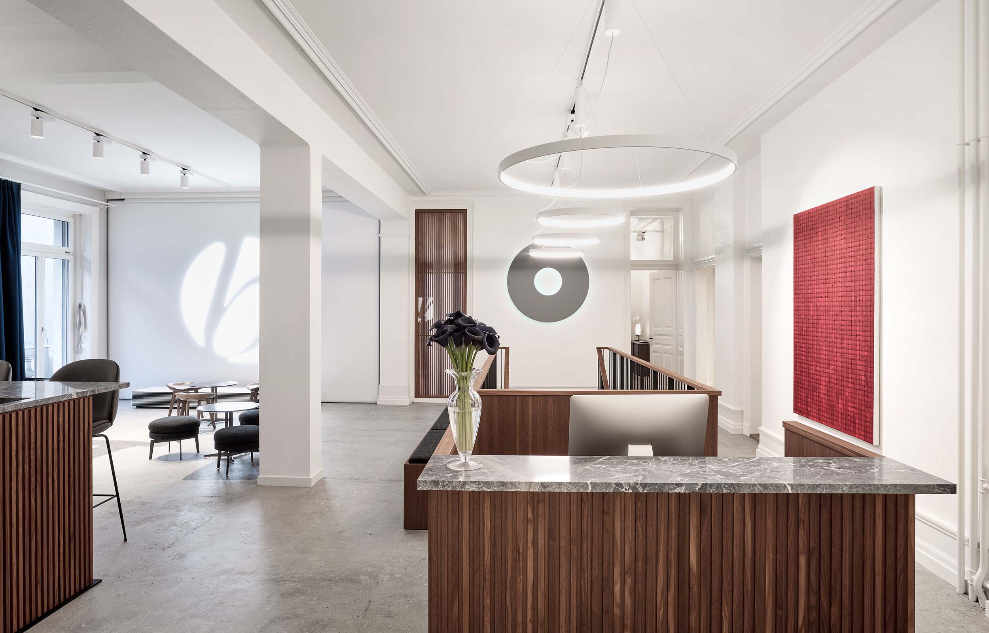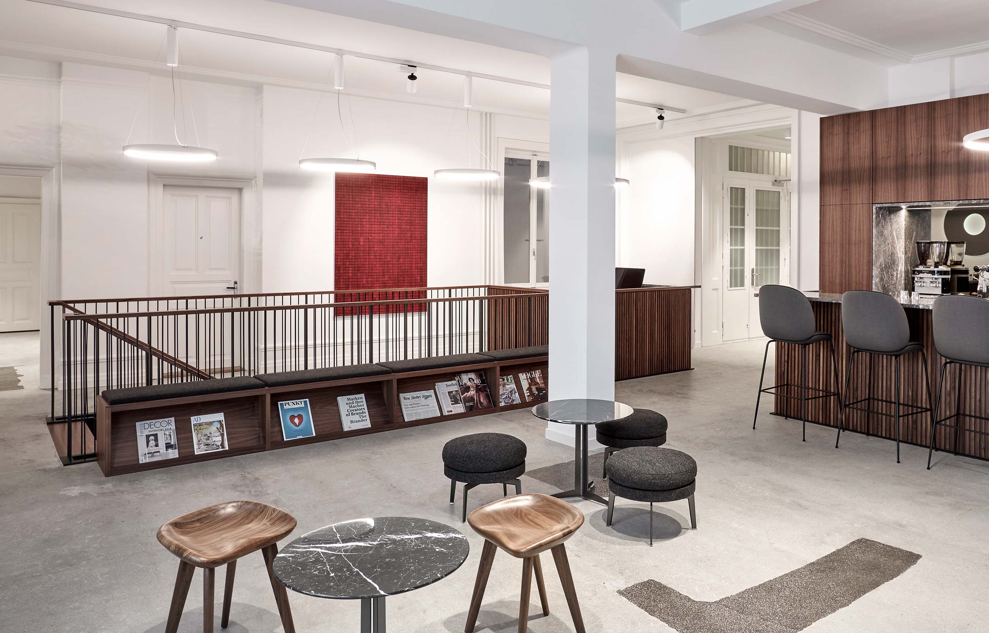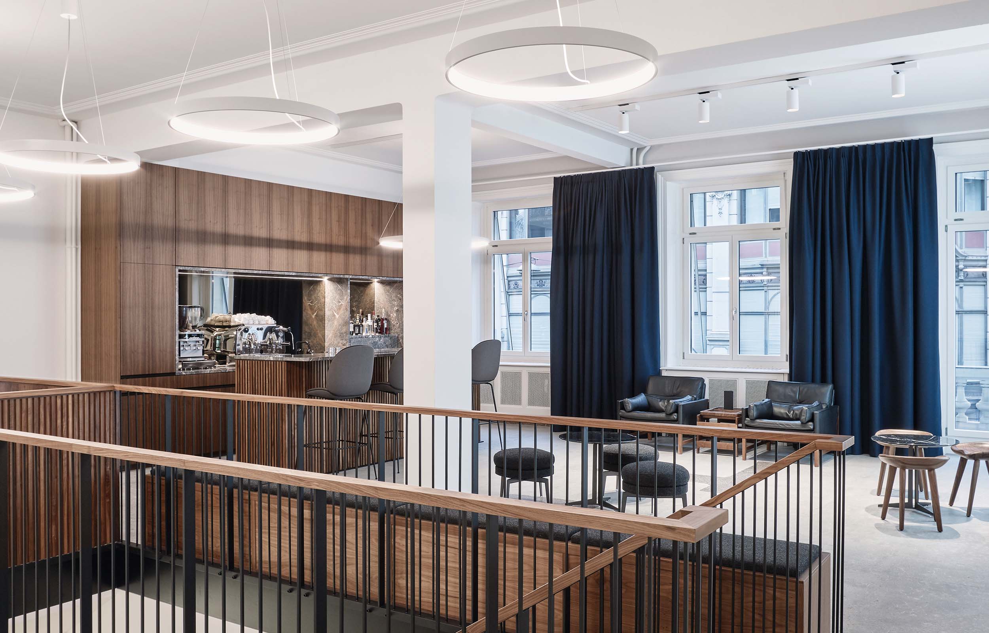Branders Head Office Zurich
Location: Zurich
Task: Design and Design Development
Collaboration: Punkt S, Zurich - De Vries Engineering, Zurich
In the heart of Zurich, directly behind the National Bank, is the Haus zum Löwensteig. Built in 1885, the building is considered a pioneer for concrete construction in Zurich.
In close cooperation with the historical preservation authorities, MACH developed a new access concept for the office conversion. Exactly where the staircase was originally located, an opening was made to connect the two office floors and promote a dynamic exchange between employees.
The first floor was originally used to store building materials and the more prestigious second floor housed the architectural office of Häfeli Moser Steiger Architekten from 1965. The layout concept reflects these original uses. The first floor partition walls were removed and the generous area of the original storage room was restored. The result is a loft-like studio that provides space for the creative exploration of interdisciplinary project teams. On the second floor are meeting rooms and a large, multifunctional gathering space with a bar and coffee area, which can also be used as a small auditorium.
All floors without parquet were restored to the original concrete floors of the historic structure. This renovation resulted in a modern loft ambience with a workshop character, emphasizing that something new is being created here. As a counterpoint to the raw-looking floor, the existing architecture is furnished with high-quality, custom-made walnut furniture and natural stone finishes. By combining historical elements with modern fixtures, old and new blend harmoniously.
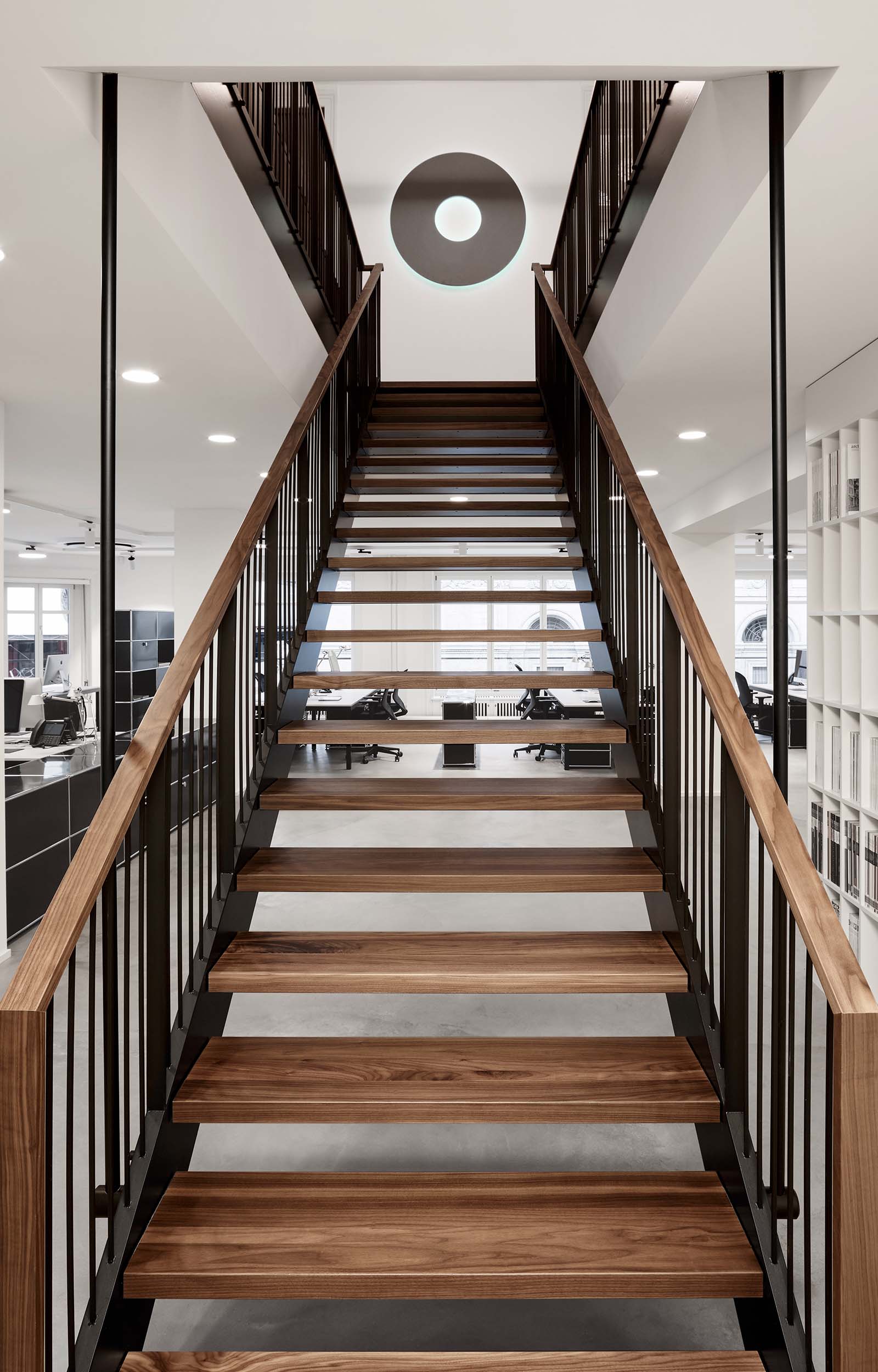
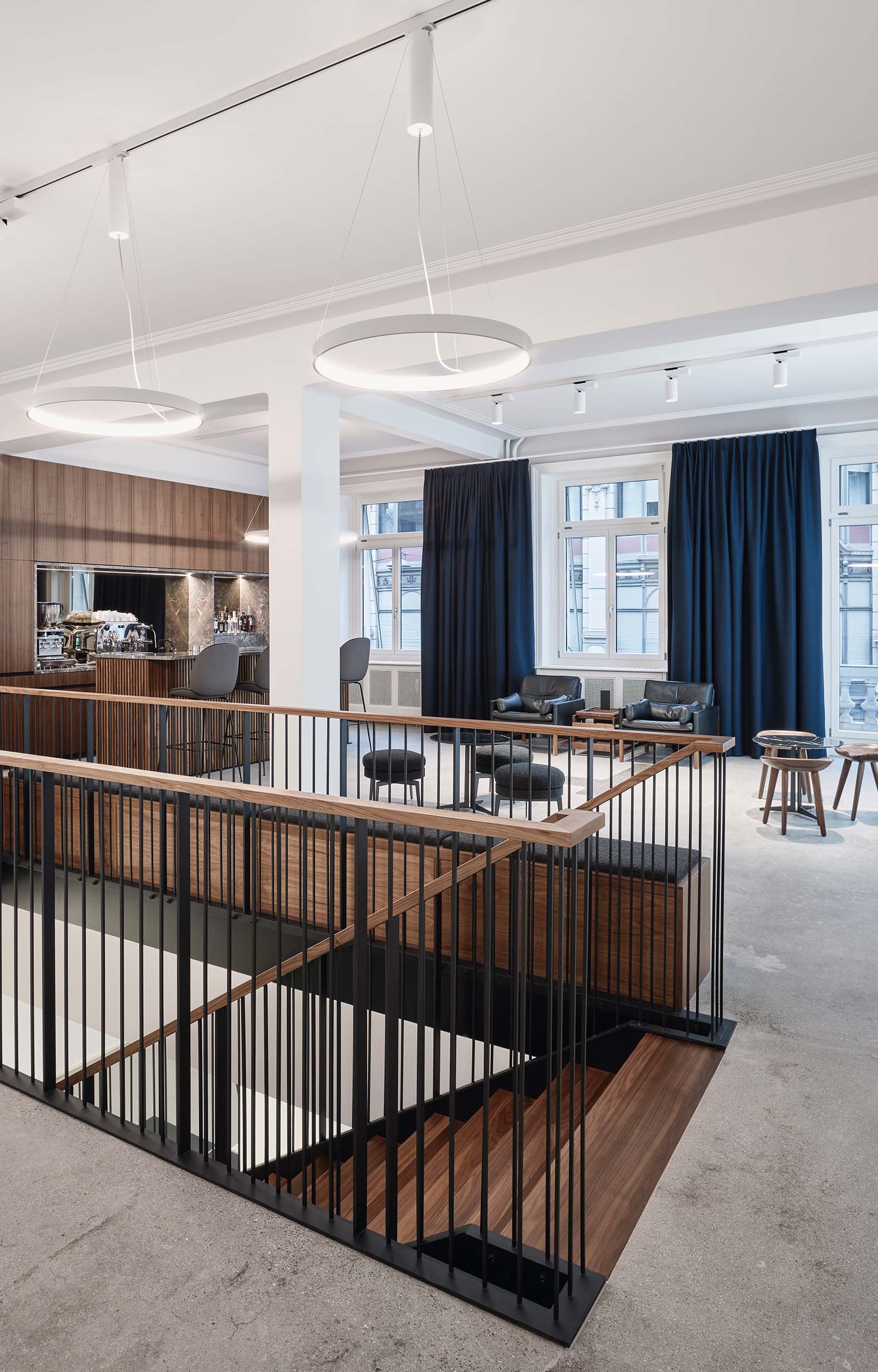
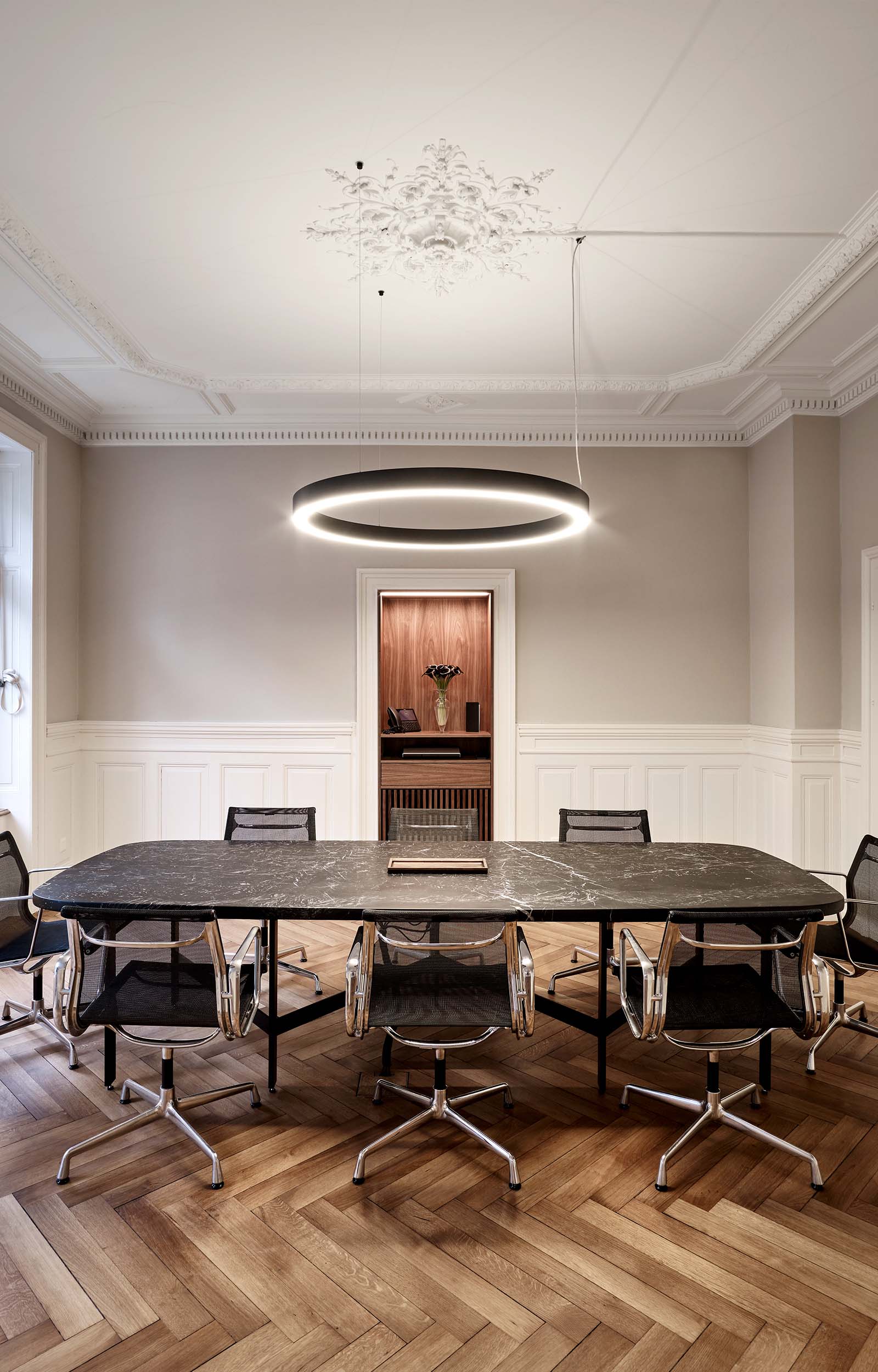
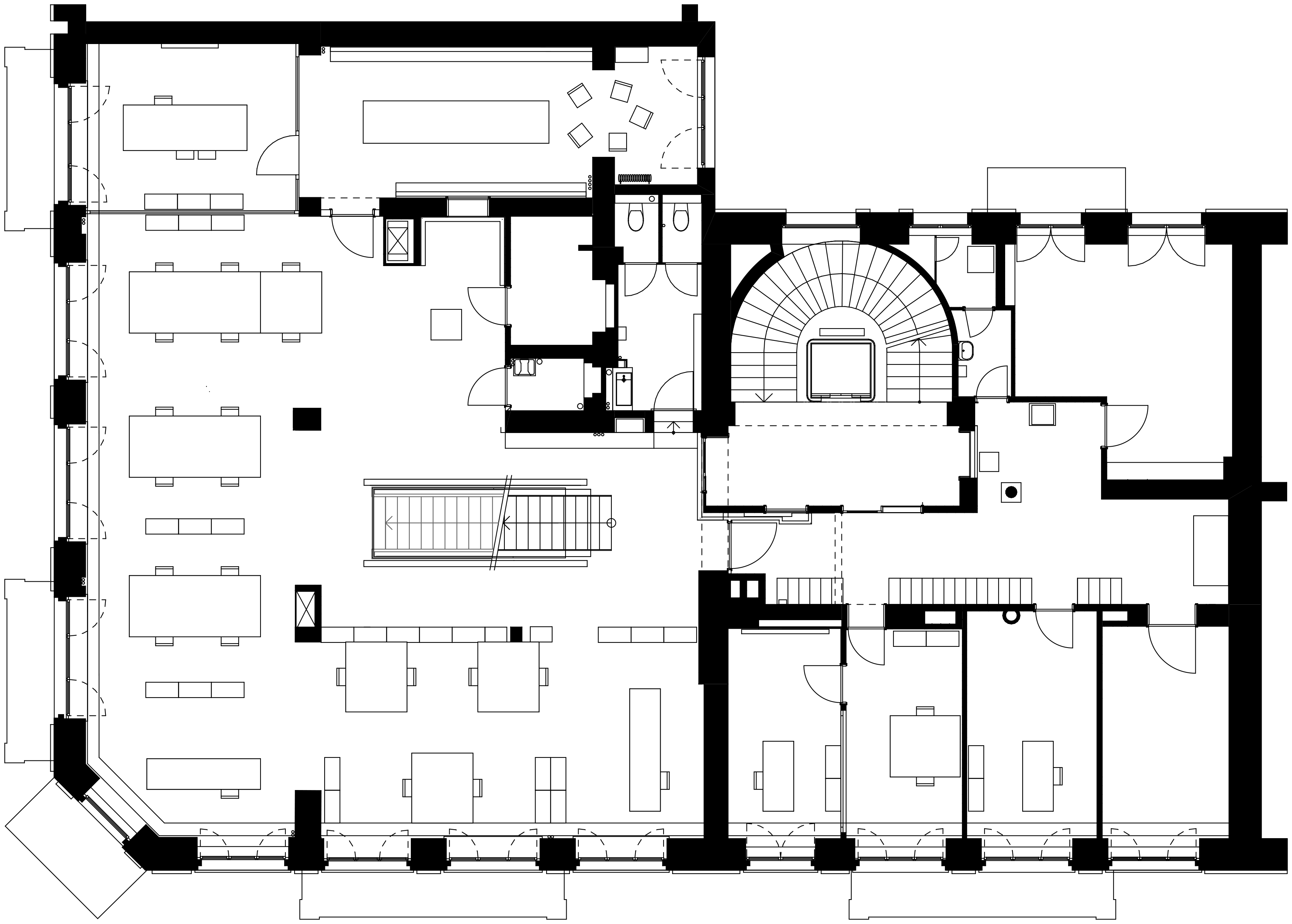
Floor plan 2nd floor
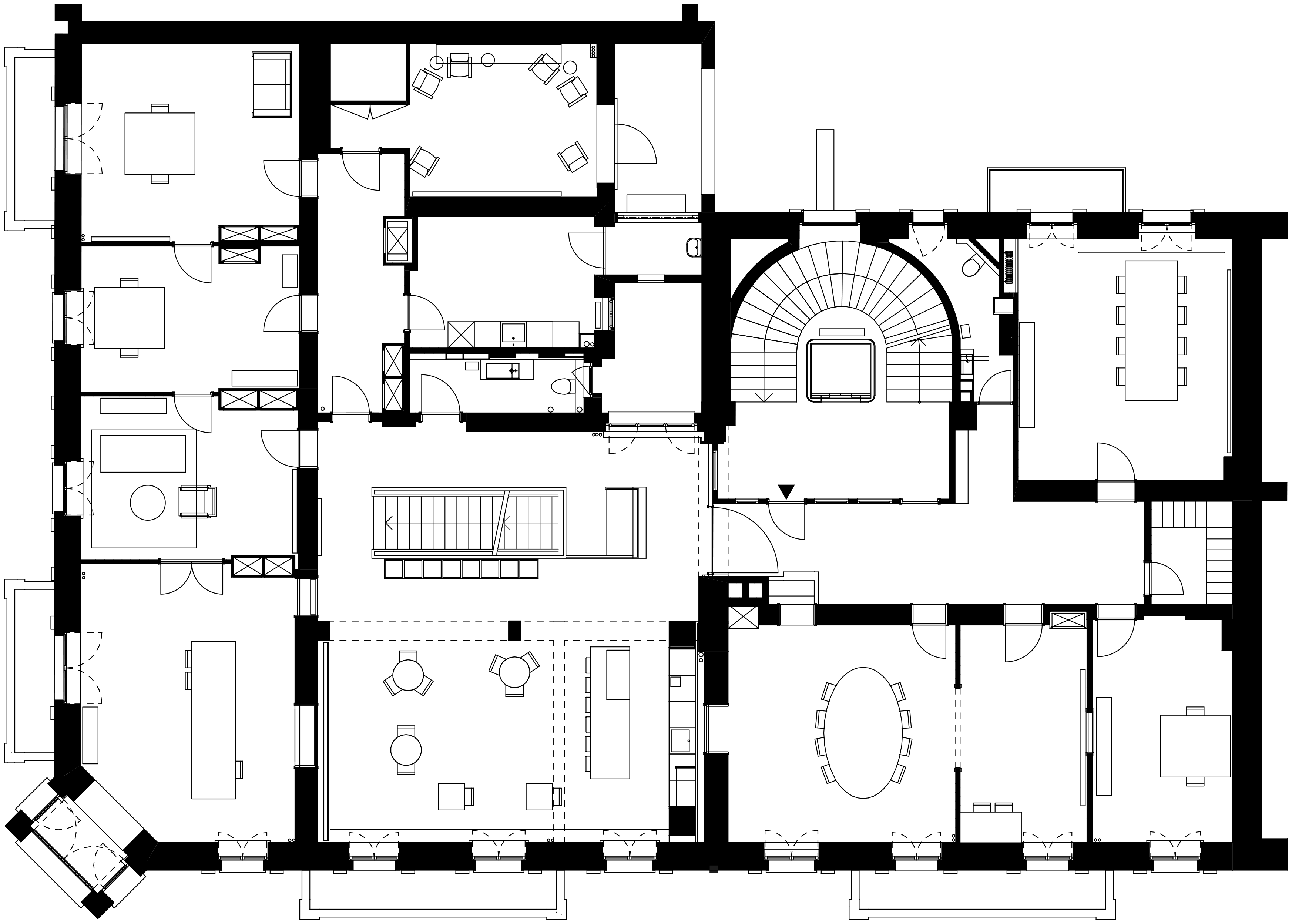
Floor plan 1st floor
