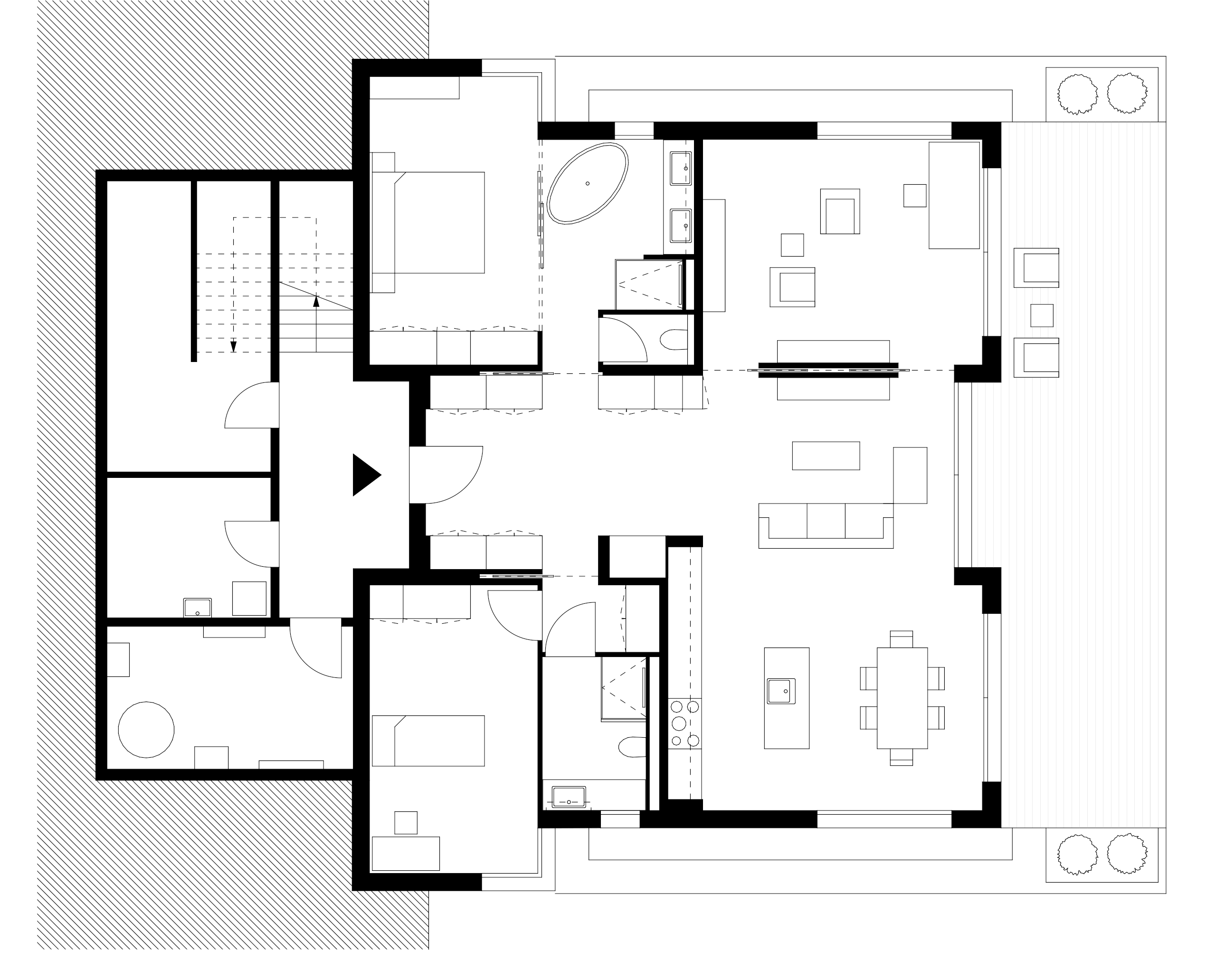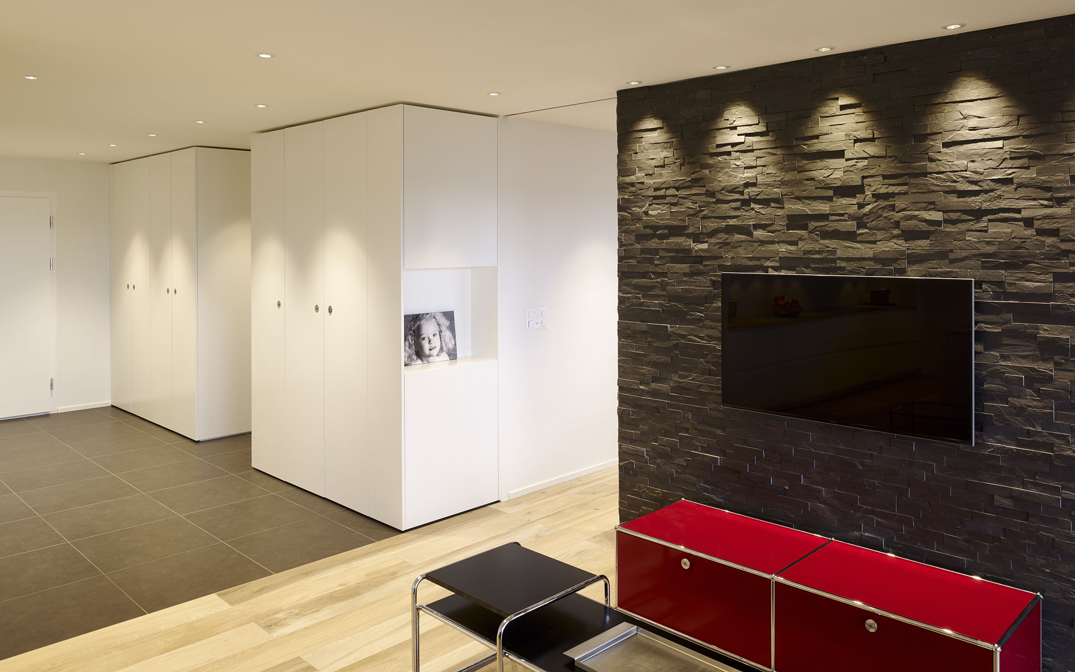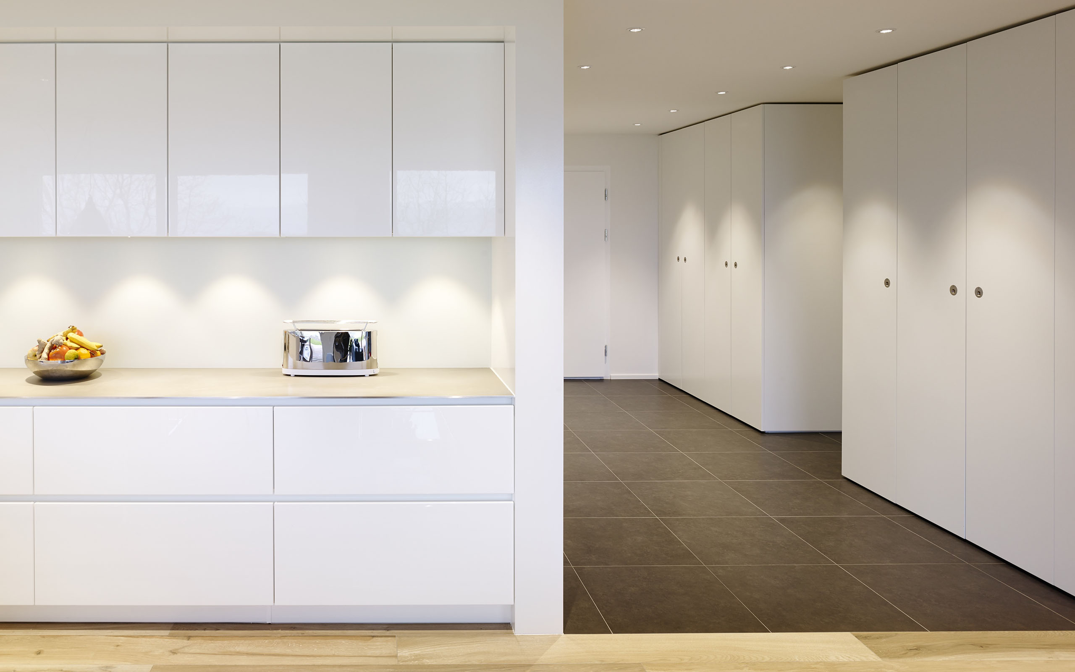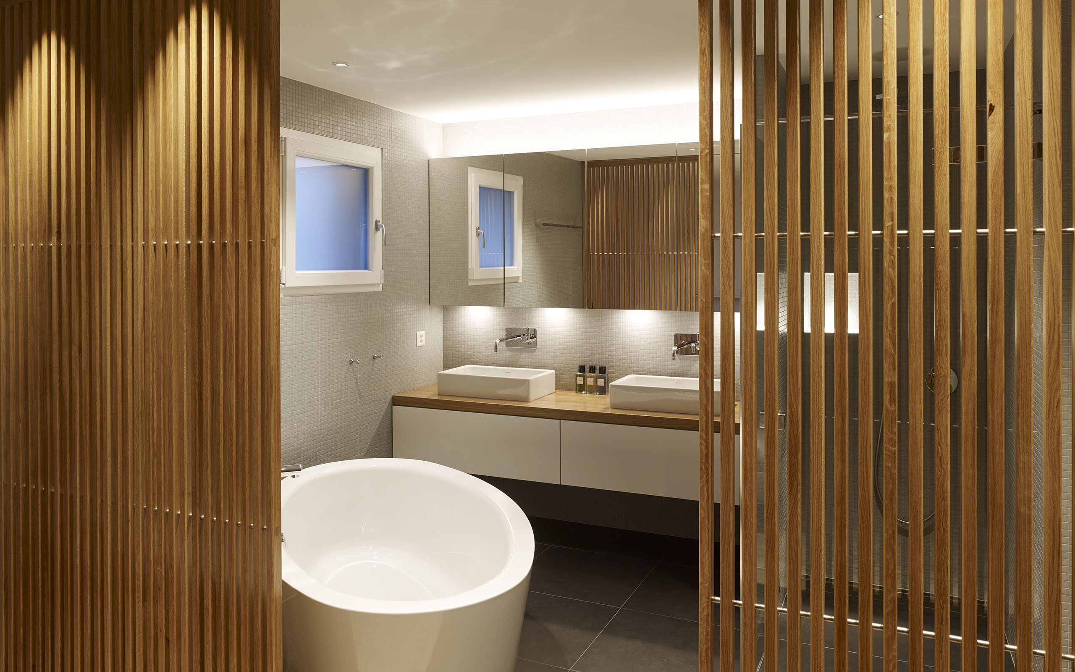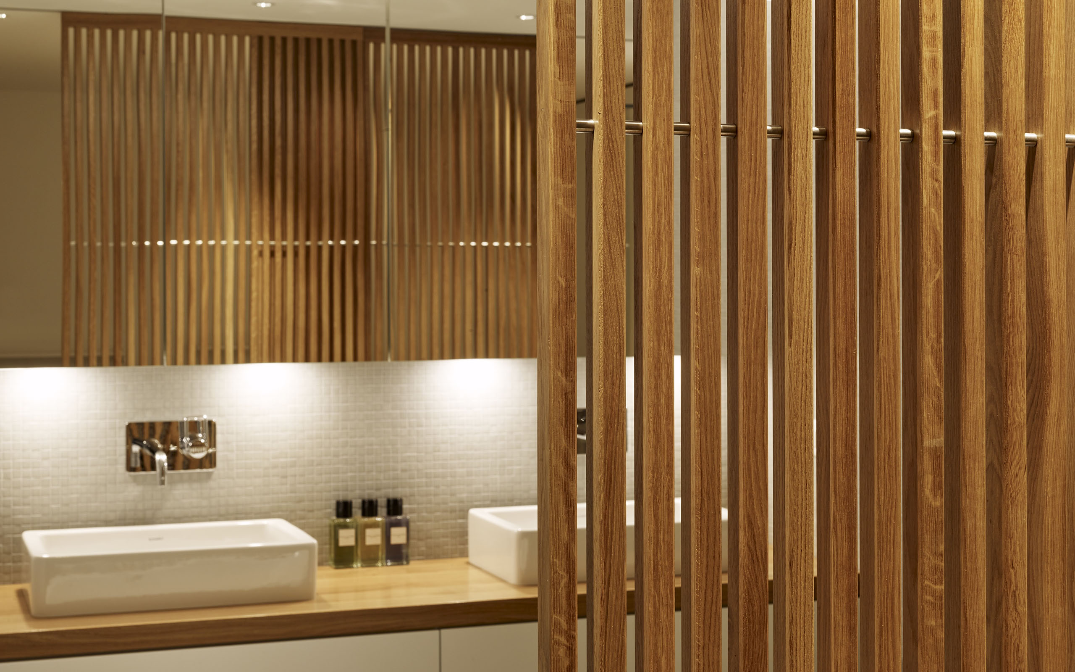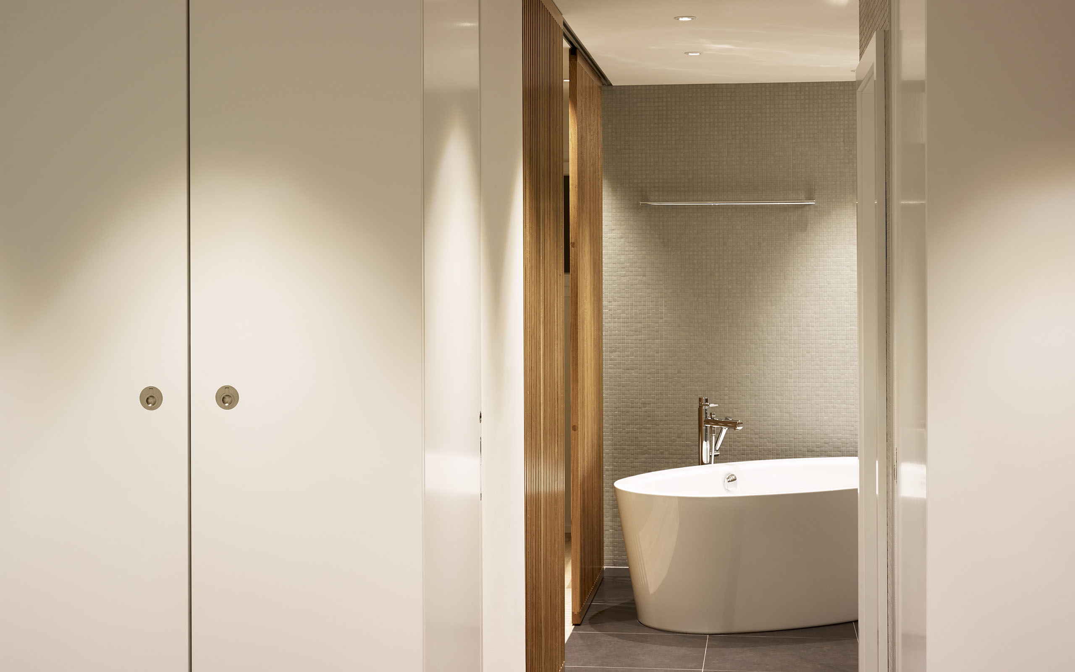Floor Plan
House Bevaix
Location: Bevaix
Task: Design, Design Development
Designing luxury shoes requires great precision and architectural thinking. This precision was also required in the remodeling of the lakeside apartment of an internationally renowned high-fashion shoe designer. The goal of the remodel, just like shoe design, was to transform a compact structure into an object of desire.
Thanks to its beautiful location on Lake Neuchâtel, the apartment had great potential, but because of the existing layout, the rooms lacked light and atmosphere. By replacing a wall between the bedroom and bathroom with a movable, handcrafted oak partition, both rooms became much brighter and more flexible - an important element in smaller apartments.
In addition, MACH completely redesigned the lighting concept to create a light and airy penthouse ambience in the first floor apartment. This lightness is further enhanced by contrasting dark ceramic flooring, as well as materials inspired by the local forest landscape. Mother Nature is also present in the main living area, in the form of a partition wall and sliding doors made of Swiss slate, behind which is hidden a small studio where the next season's shoe trends are created.
