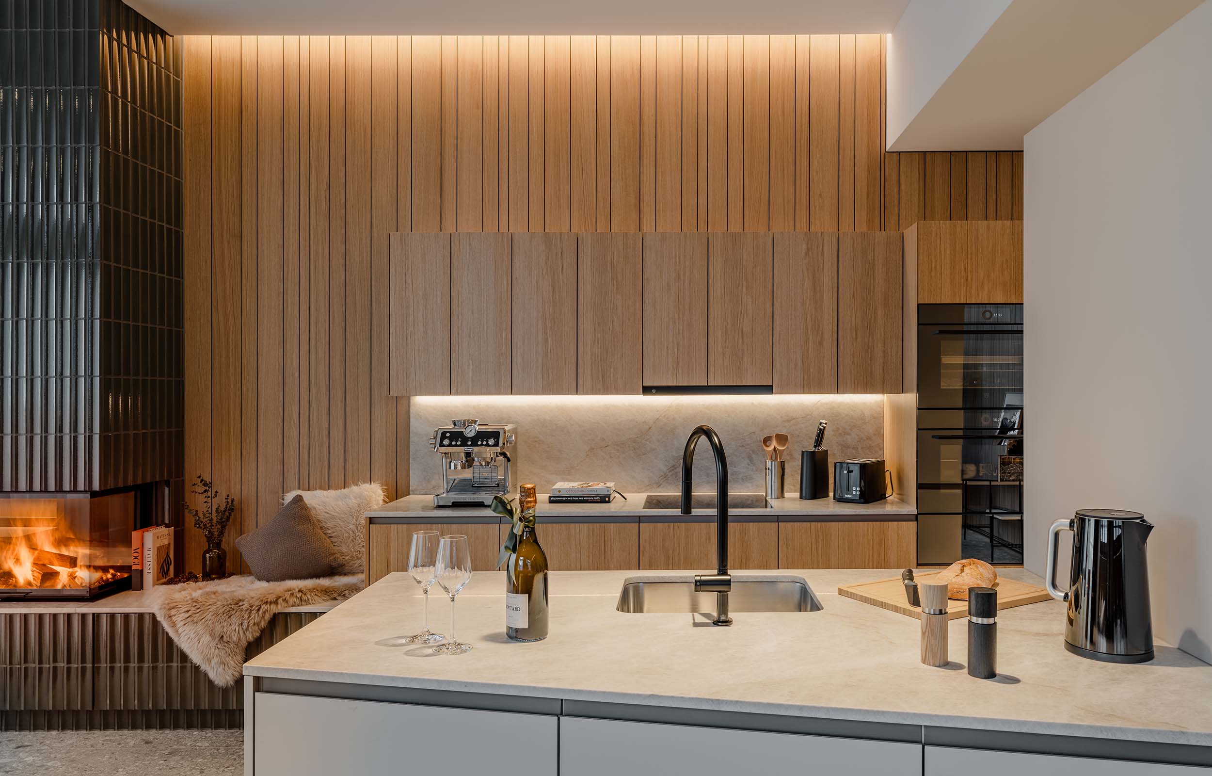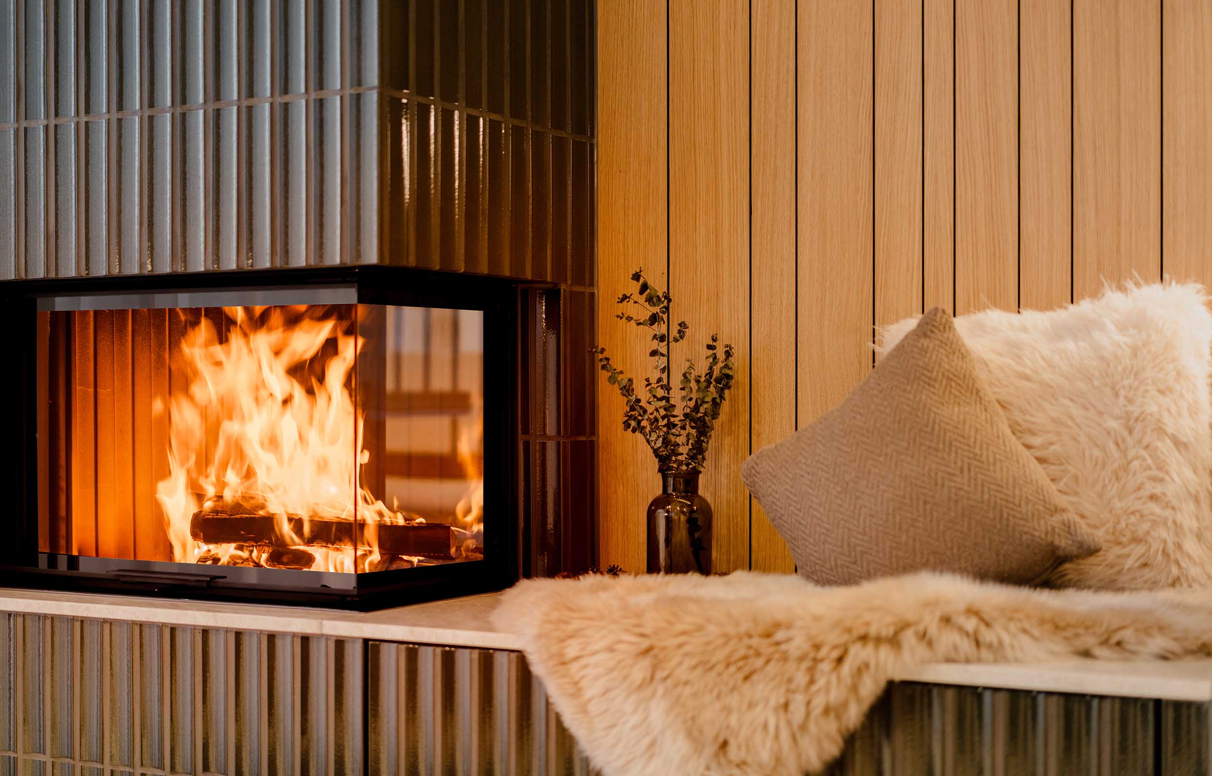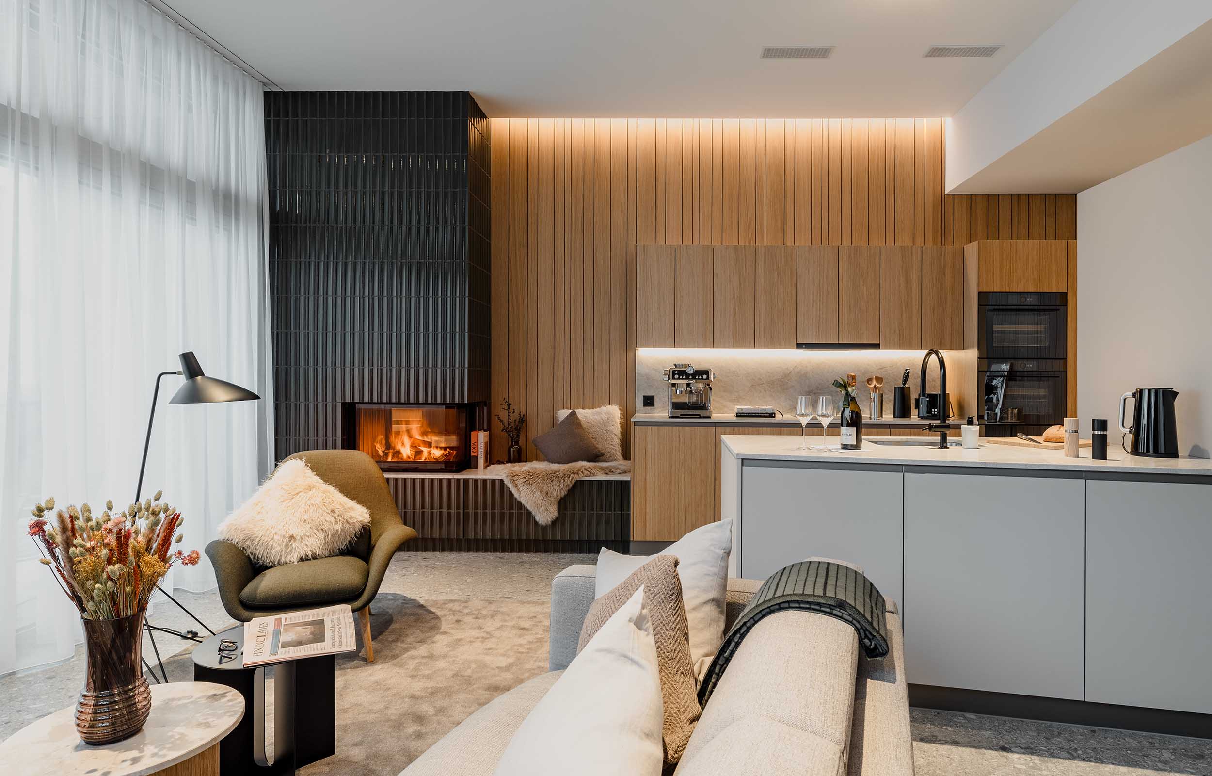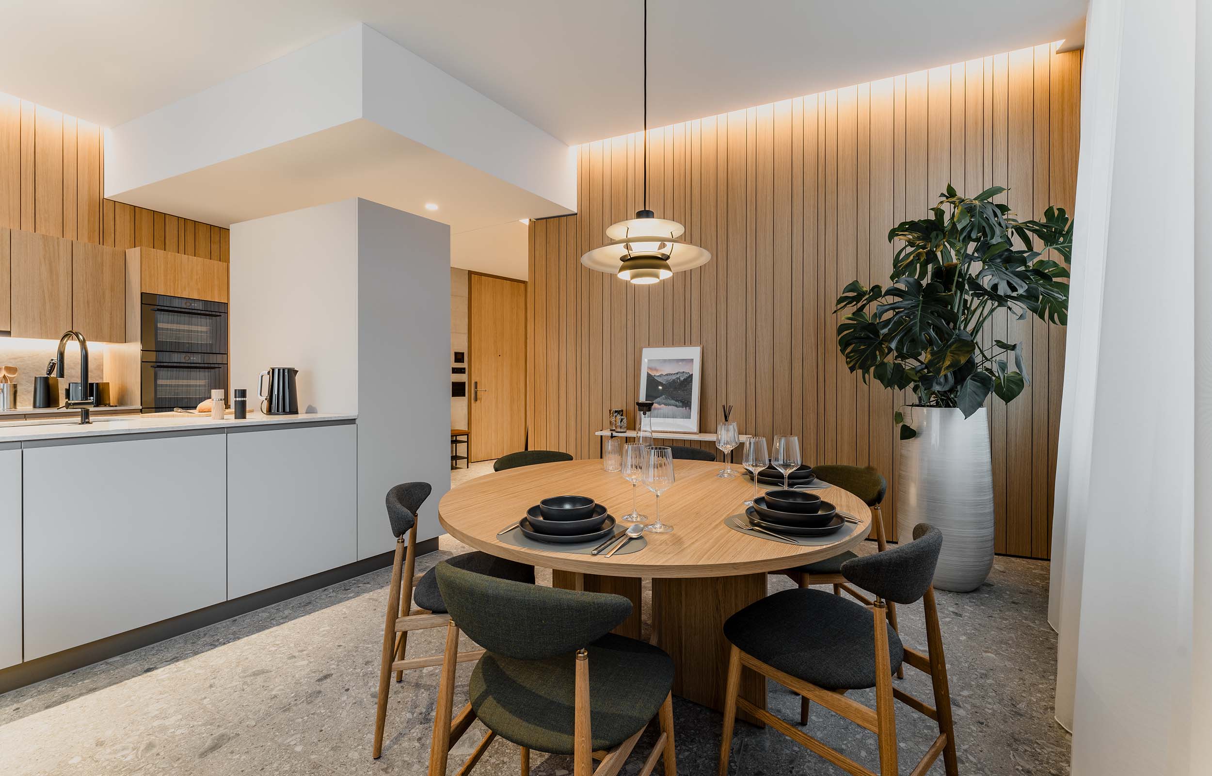House Silva Andermatt
Location: Andermatt
Task: Conception and Design Interior Architecture, Design Development, FF&E, OS&E
Collaboration: CAS Architects, Altdorf
Documentation: Brochure SILVA
The apartment building SILVA is unique in Andermatt.
With a small apartment count and a spa including a terrace, it forms an oasis of tranquility in the middle of the mountains. The penthouse is surrounded by an alpine roof garden and features a captivating view of the Gemsstock.
The house, clad in cedar shingles, was designed by CAS Architects. In dialogue with the architecture, MACH developed an interior design concept based on the idea of forest bathing.
Vertical wooden elements, tactile materials, matte surfaces and accents in rich green reflect the theme of sustainable recreation in nature.
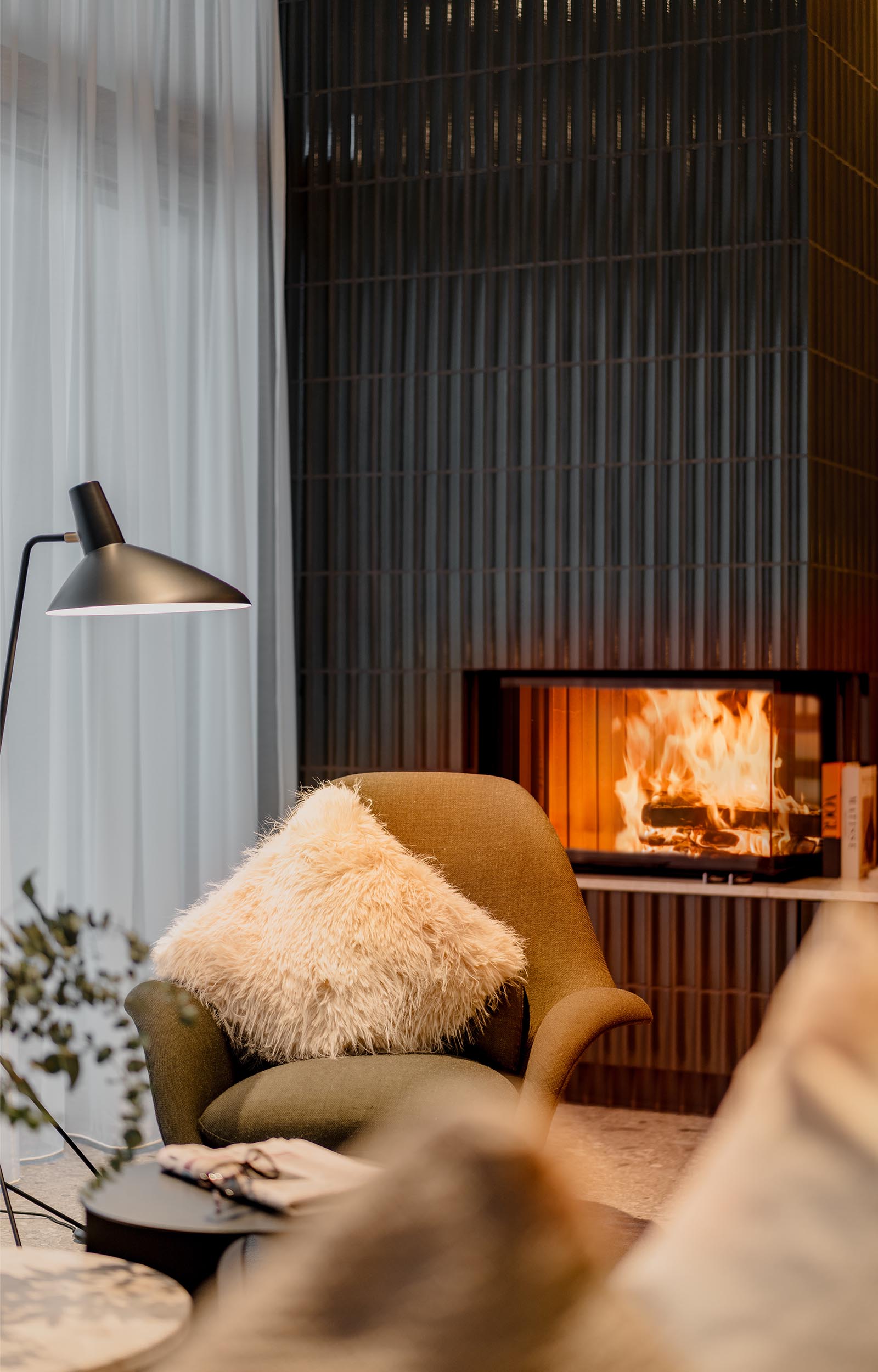
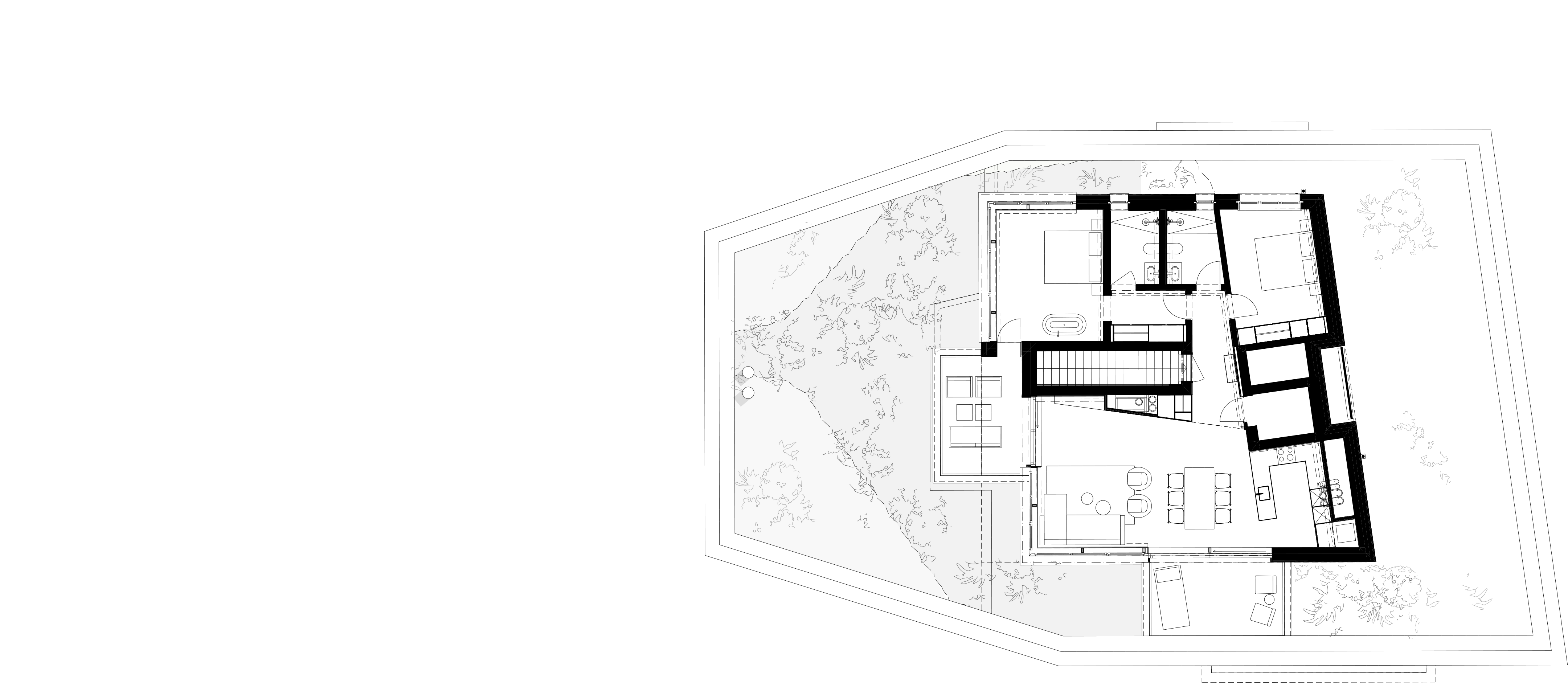
Plan attic floor
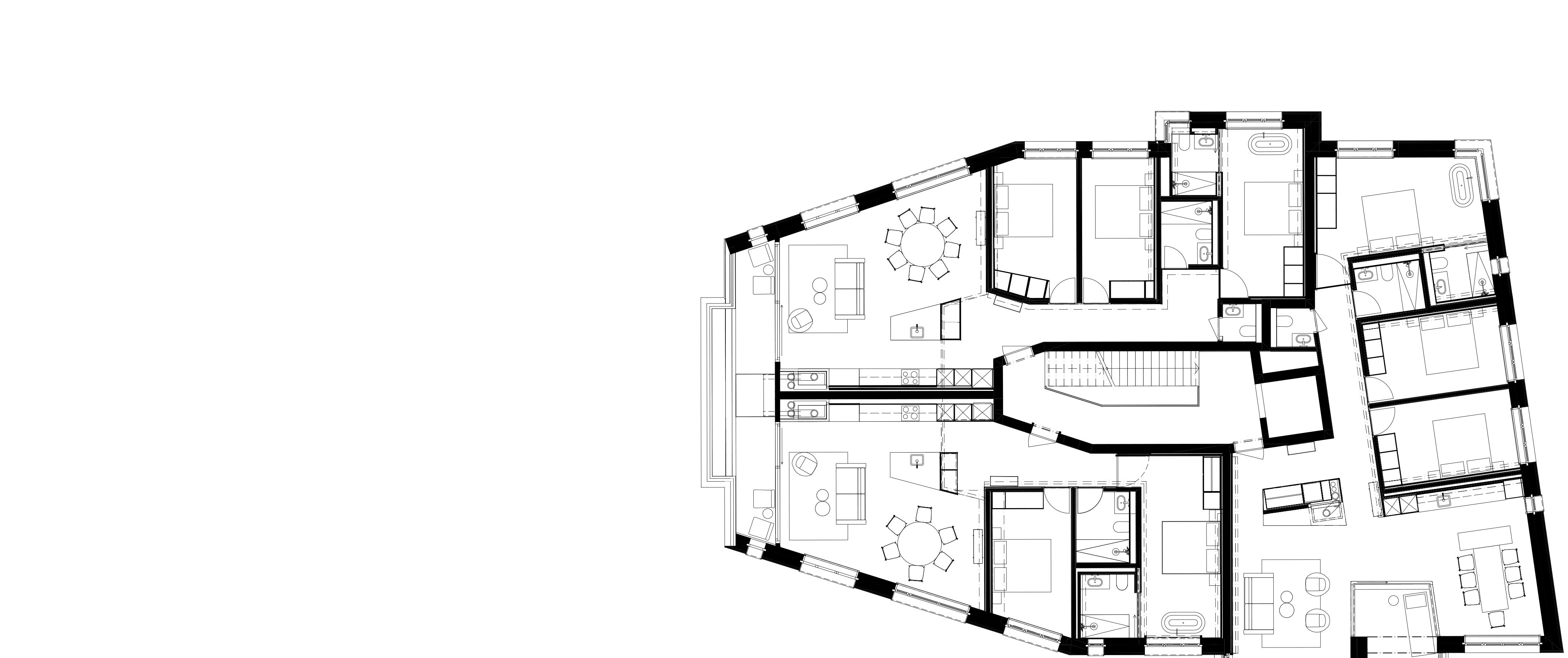
Plan 2nd - 3rd floor
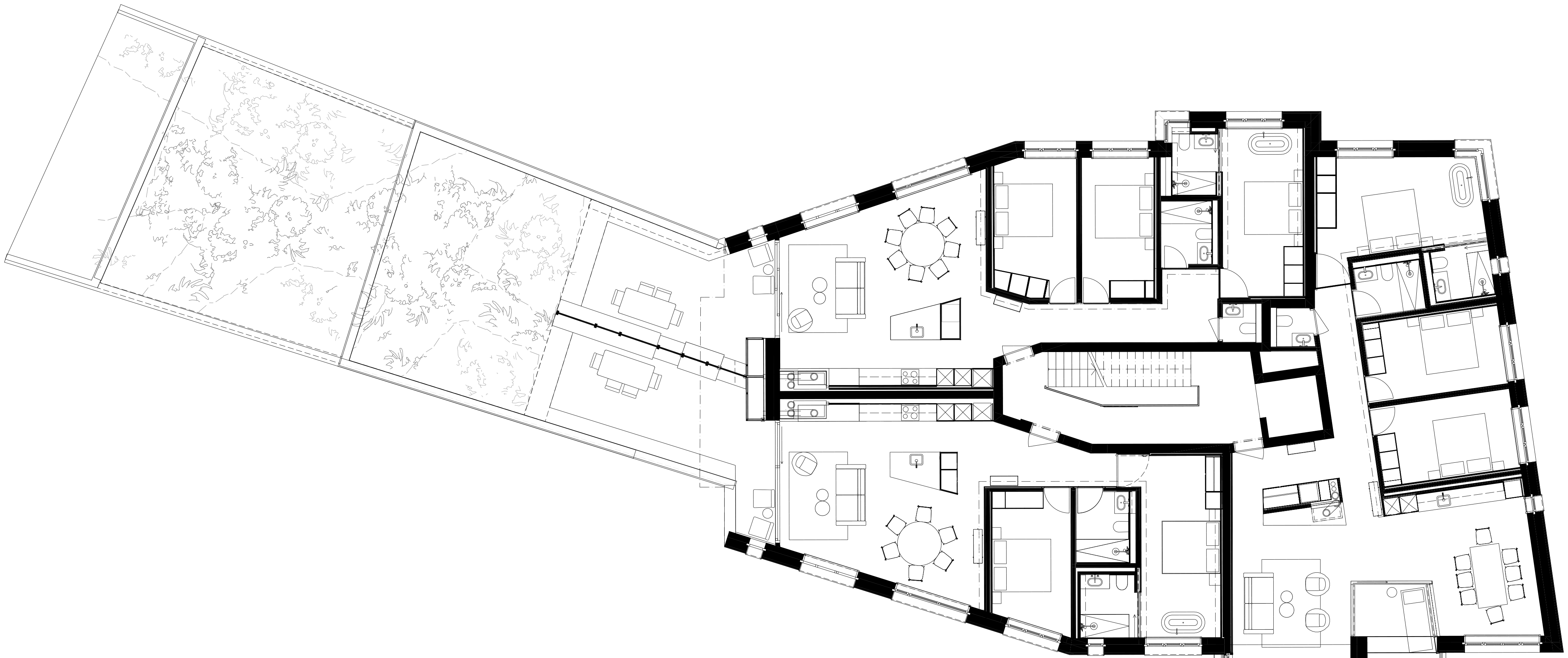
Plan 1st floor
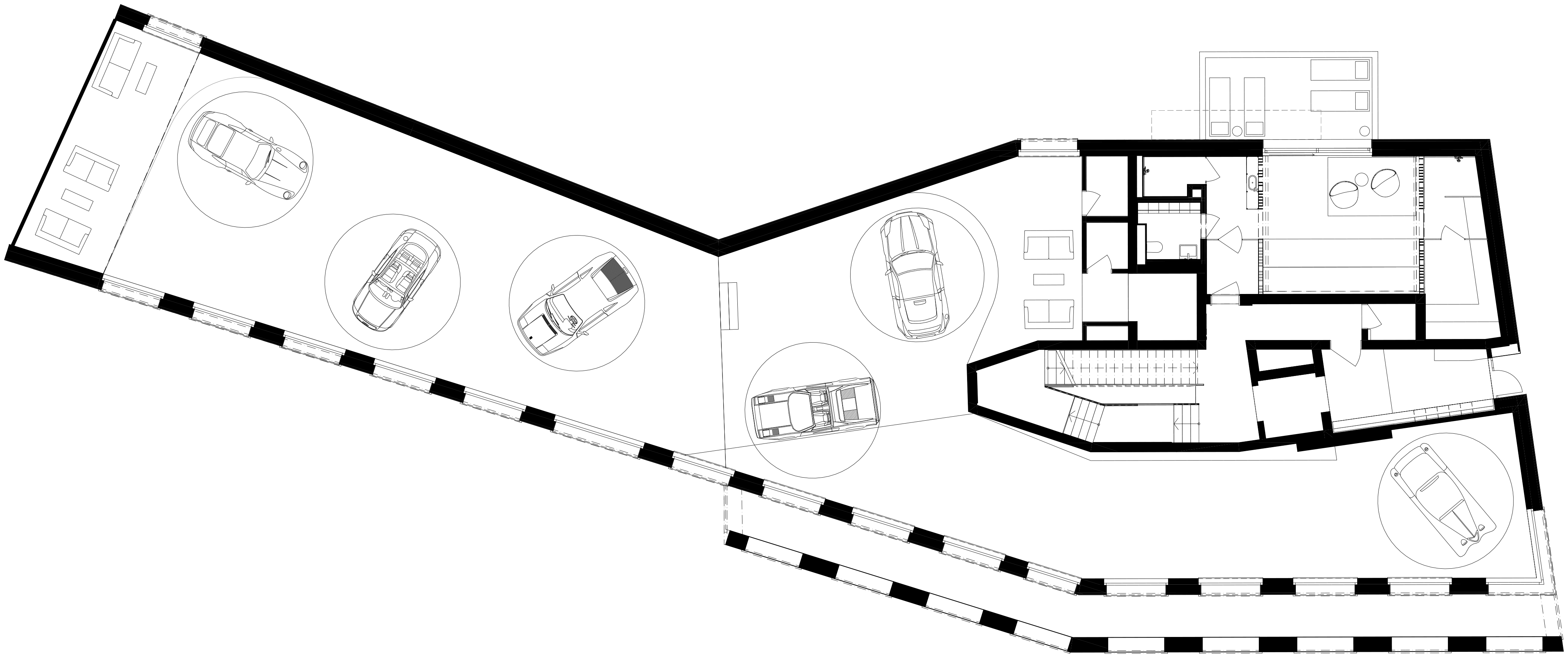
Plan ground floor
