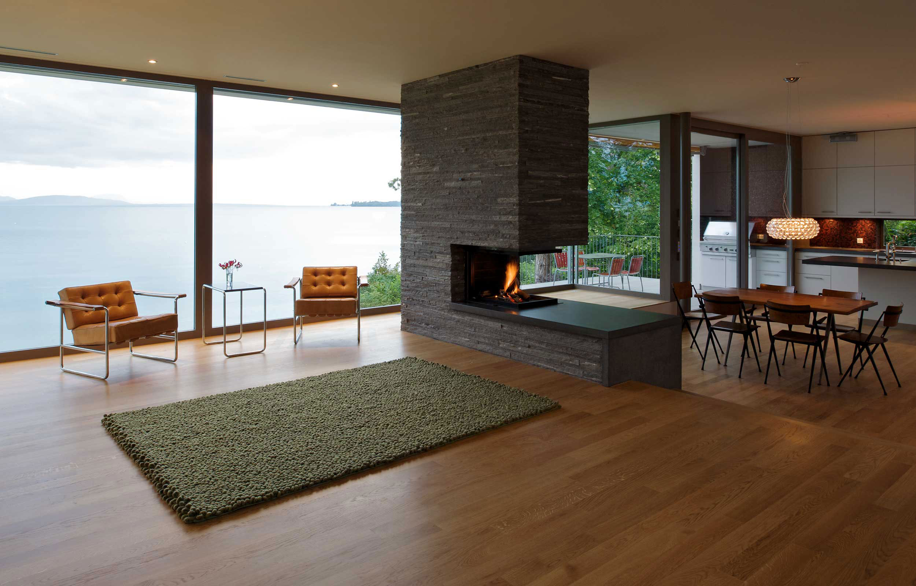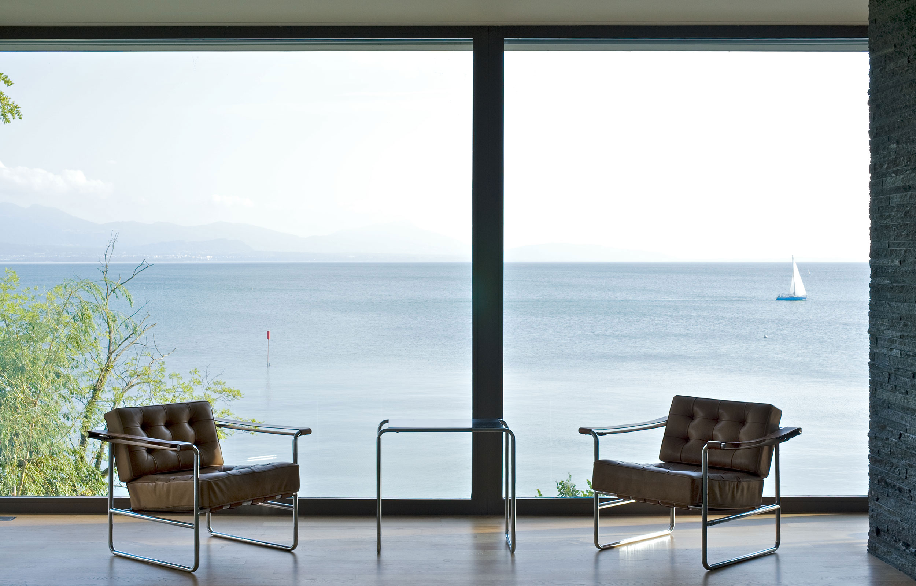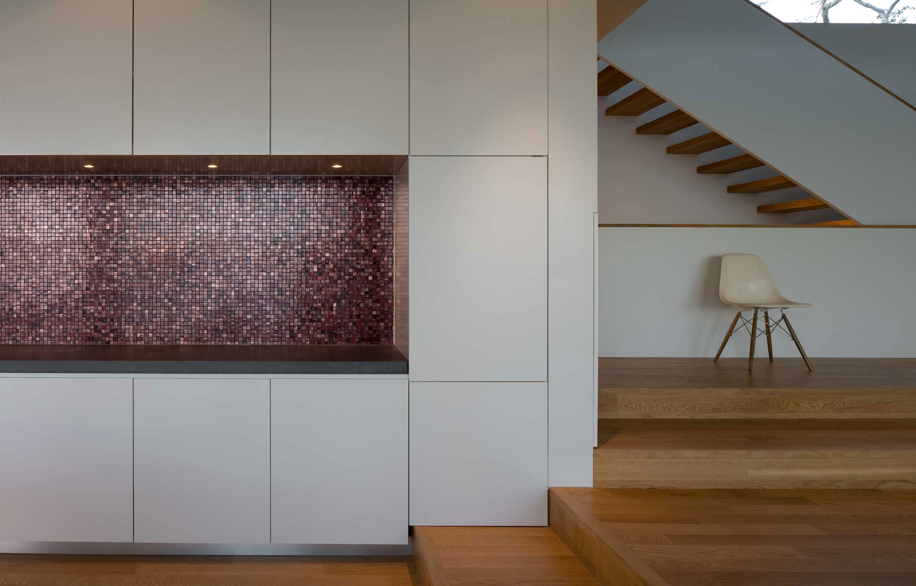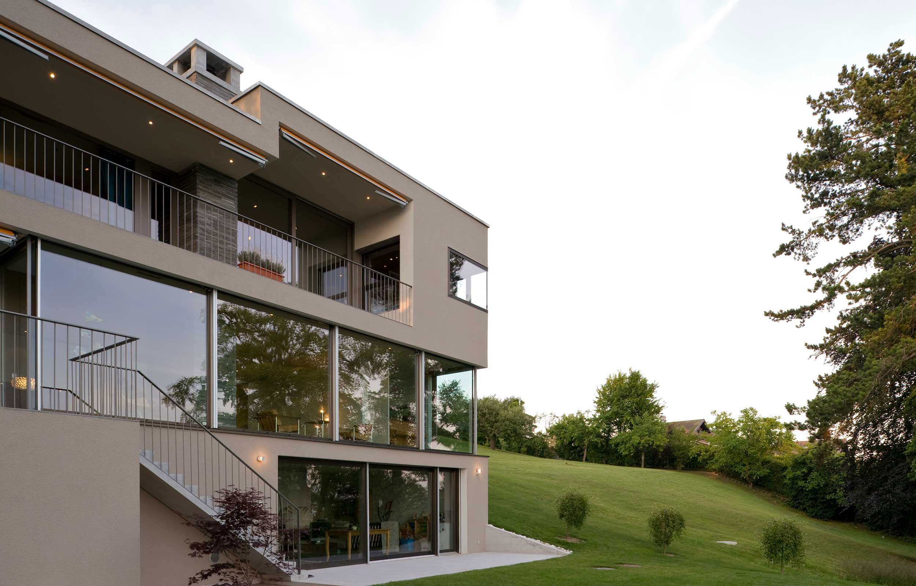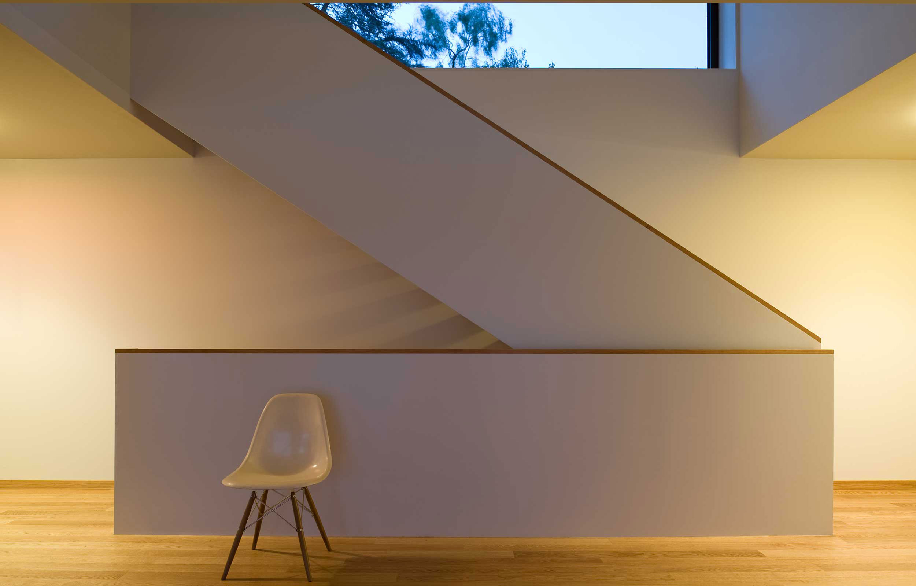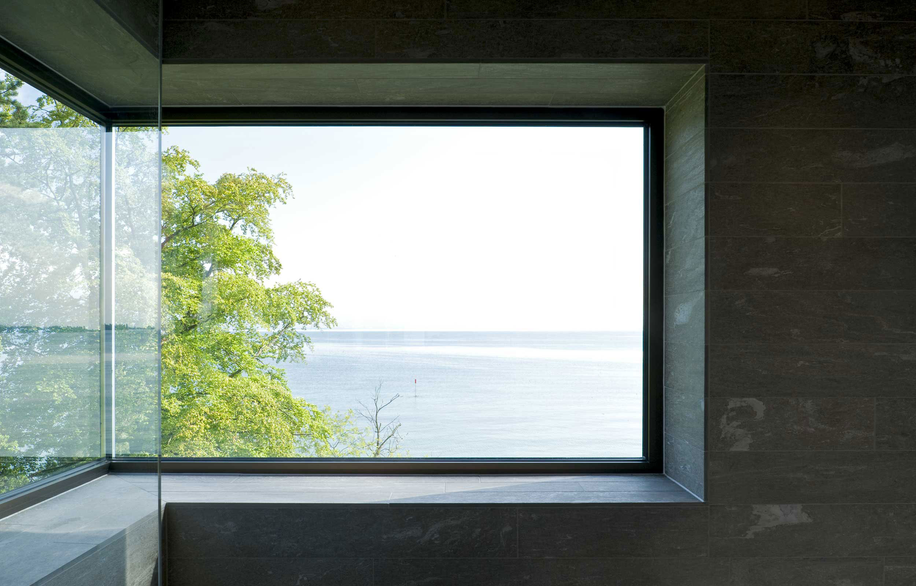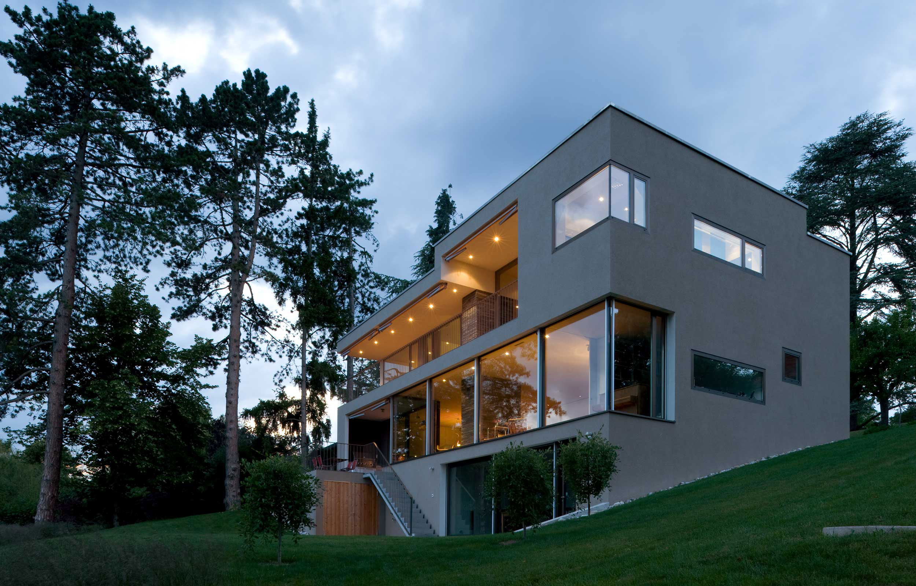Villa Préverenges
Location:Préverenges
Task: Design, Design Development and Construction Document
Detail Planning: Christoph Loretan, Zürich - Uni-Architects, St. Sulpice
Press: Home Idea, Shanghai, 07/2014 - Maisons et Ambiances, 2.12 - Raum und Wohnen, 08/11 - Zeno, 2/10 - NZZ am Sonntag, 11.10.2009 - Homify.de
The breathtaking location on the shores of Lake Geneva was the initial spark for the concept of this private house. MACH created a sculptural volume that resembles a rock on the shores of the lake.
While the outline of the structure appears geometric, large recesses in the concrete and cement walls give the impression of a meandering river - an idea that is continued with an s-shaped path through the house to the lakeshore. The recessed windows give the building a moving and playful quality that contrasts with the solid exterior. This movement is also emphasized by the slope of the ceiling height.
The interior walls are finished in Vals quartzite, and the floors in oiled Swiss oak. The fixtures designed by the architects are thoughtfully developed and contribute to the harmonious and calm atmosphere of the interiors. The natural material palette creates an intense dialogue with the surroundings.
MACH paid special attention to the energy concept. The heat comes from a geothermal heat pump. Dedicated air shafts for the chimneys prevent wasted heat, and hermetic seals reduce heat loss through the chimney. The construction was awarded the Minergy® seal of approval for minimal energy consumption.
The native stone chimneys are a defining element of the architecture. These form central columns that extend the entire height of the room and anchor the building in the landscape.
