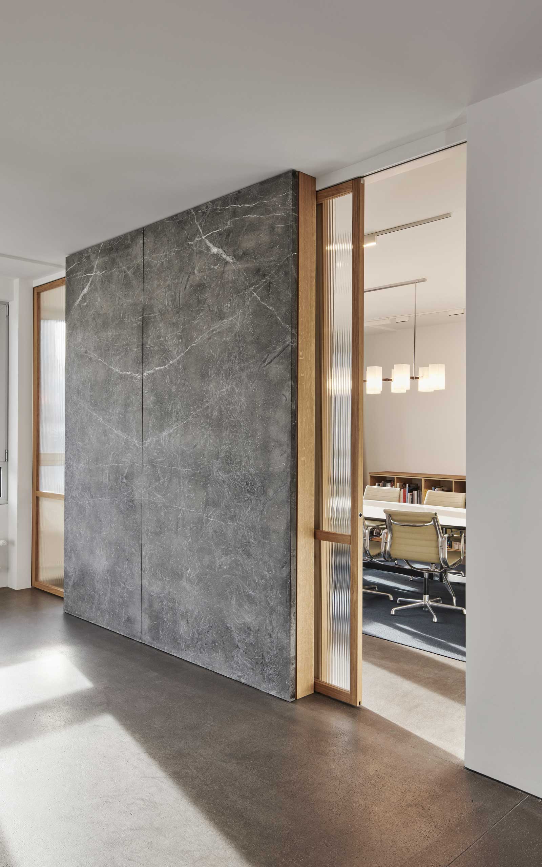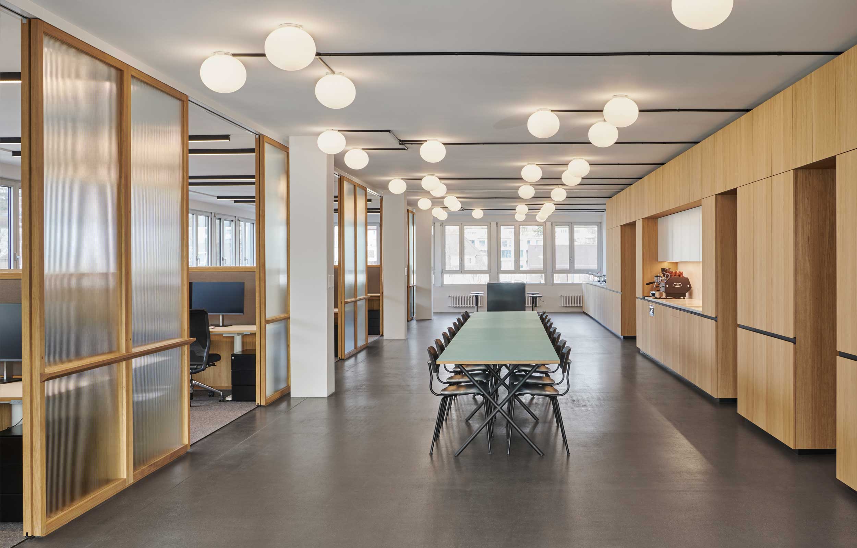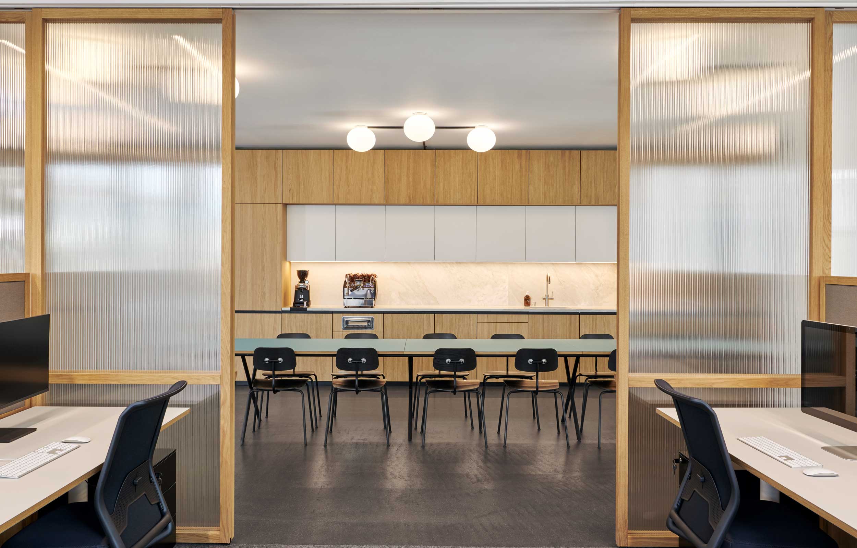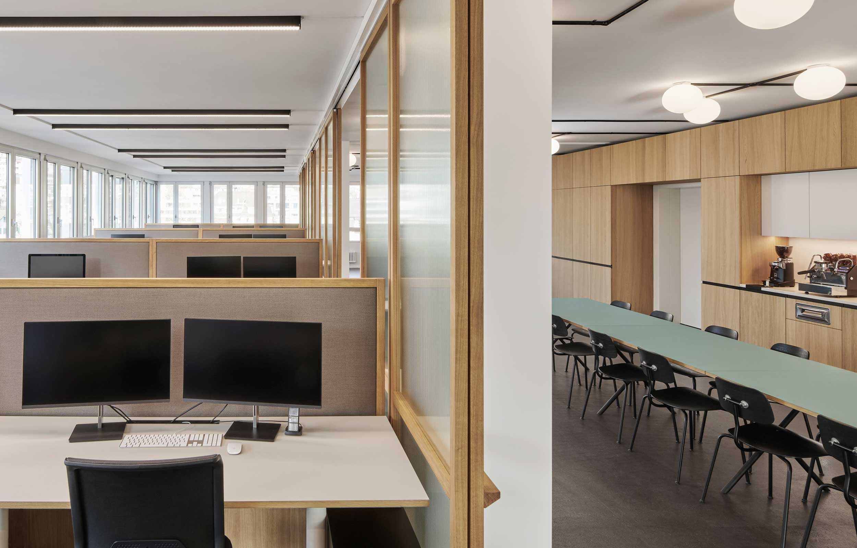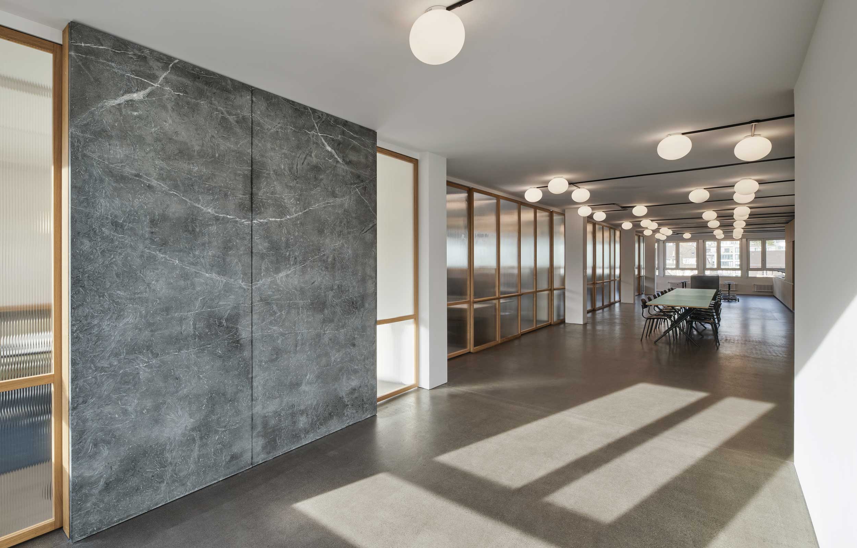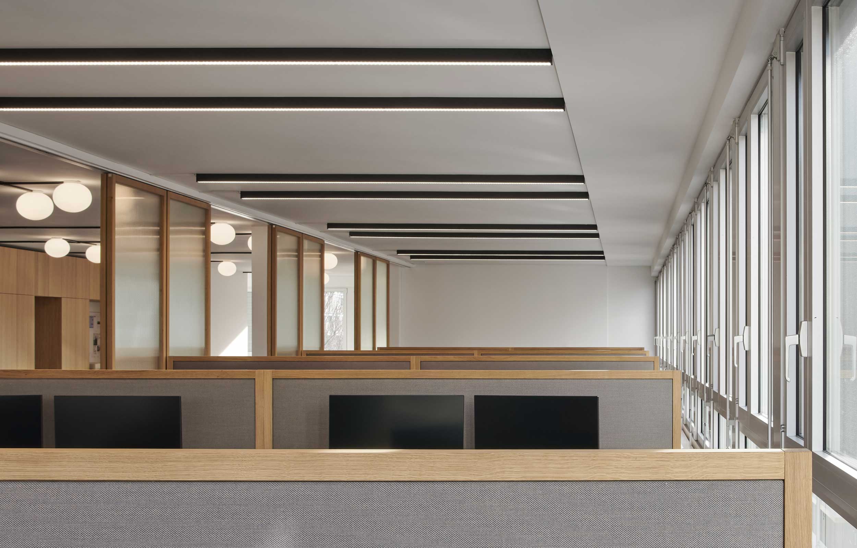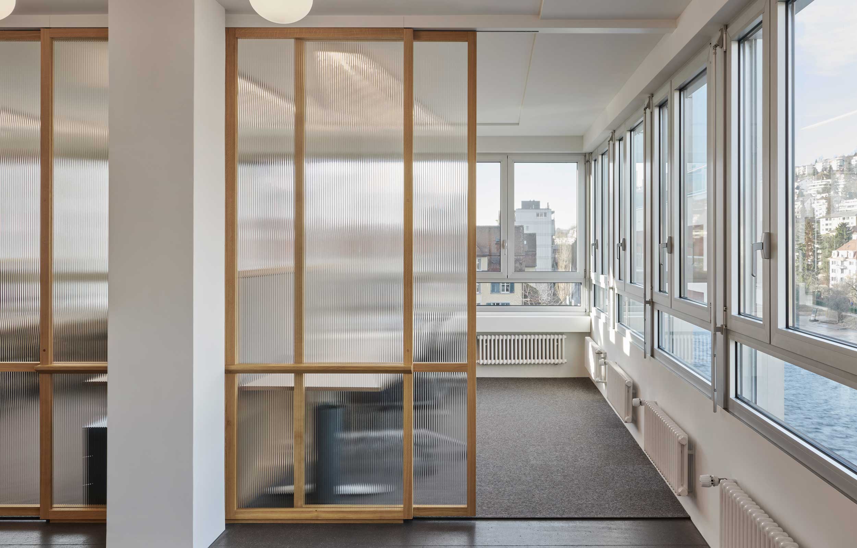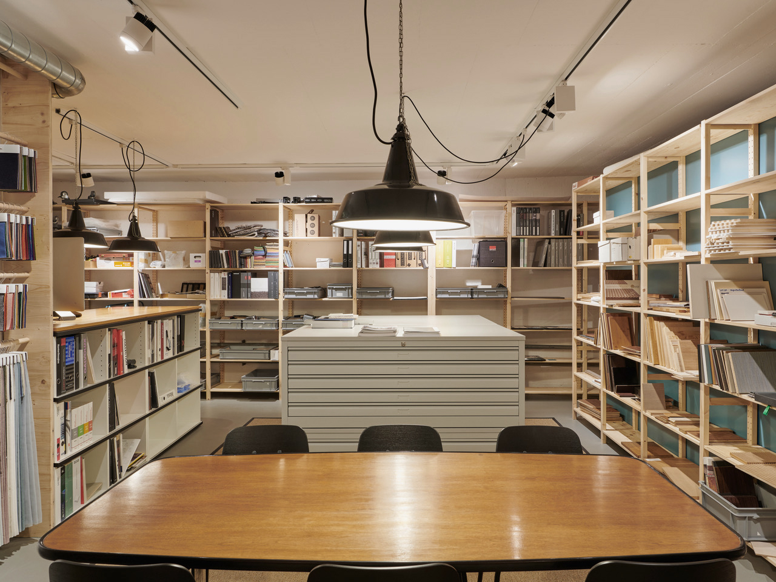Studio MACH
Location: Zurich
Task: Design, Design- and Construction Document, Implementation
Collaboration: Aebischer & Bovigny, Lausanne
In 2019, MACH moved to new fourth floor premises on Hardturmstrasse in Zurich. The freestanding building, which dates from 1967, is located directly on the Limmat River and its wrap-around ribbon windows provide an amazing view. The open floor plan covers 260 m2 and is divided into two zones.
Along the windows is the concentration zone with workstations split between six bays, visually and acoustically structured by fabric-covered partitions.
A communication zone was created in the inner space. This multifunctional area is available for meetings, workshops, events and joint lunches. It is characterized by a 21-meter-long wall of oak cabinets, in which wardrobes, kitchen and storage are integrated. The open space can be divided by an acoustic curtain. The extendable table by designer Charles Jobs and the bar made of white Carrara marble also serve as a meeting place for MACH employees.
Between the two zones is a layer of mobile sliding glass panels. These create visual separation and also serve as a configurable area where white boards can be attached for creative brainstorming.
The studio also includes the Design Center in the basement with an area of 60m2. The materials library and workshop with 3D printer provide another meeting space and are important components of the architecture office.
